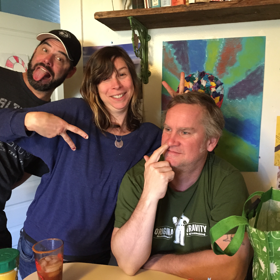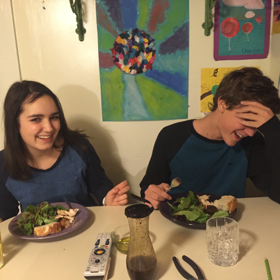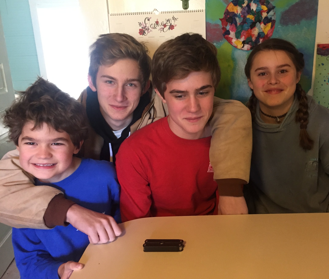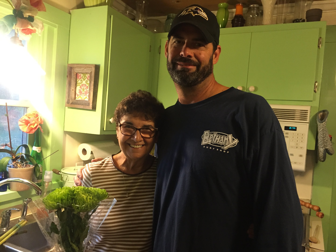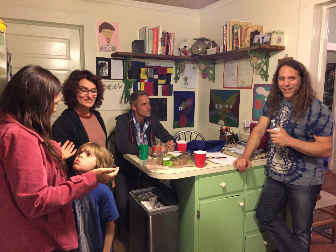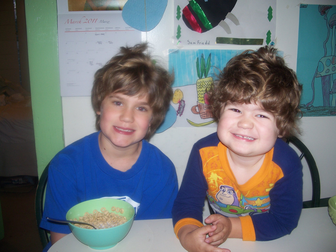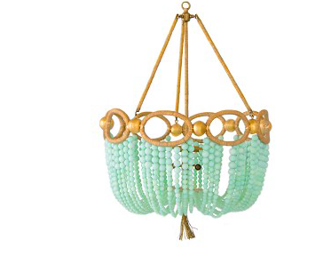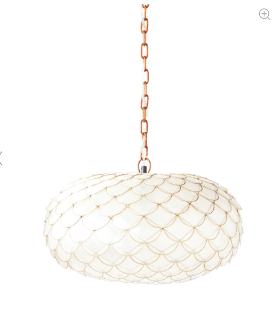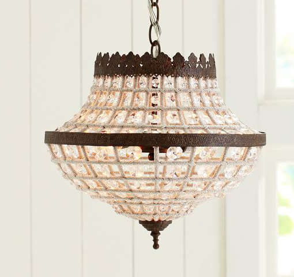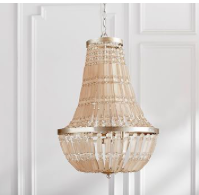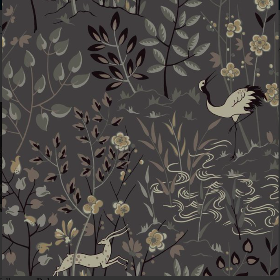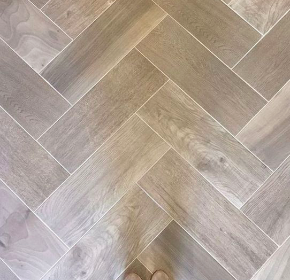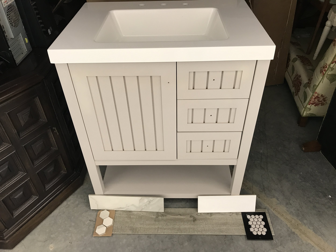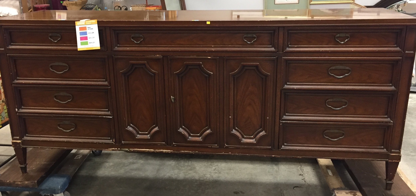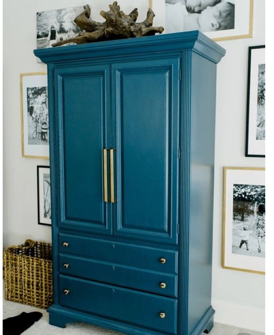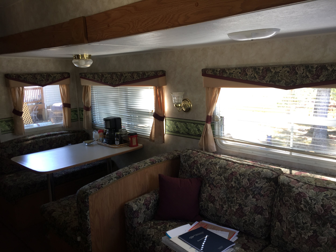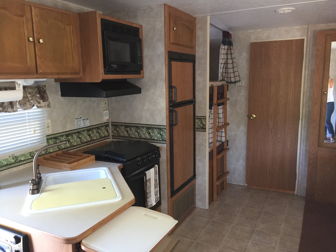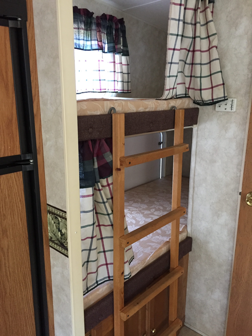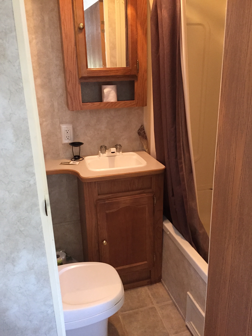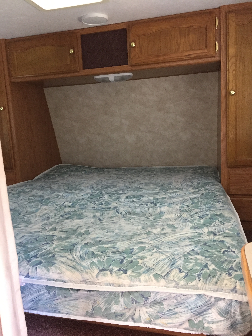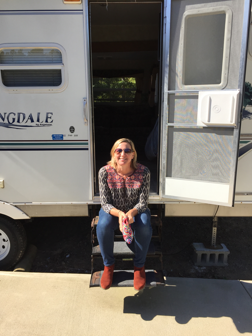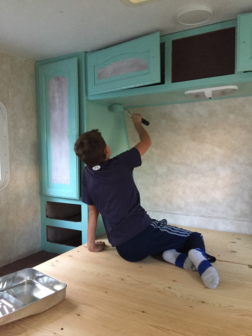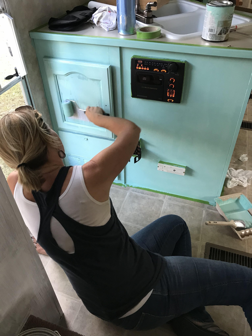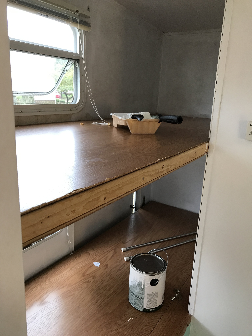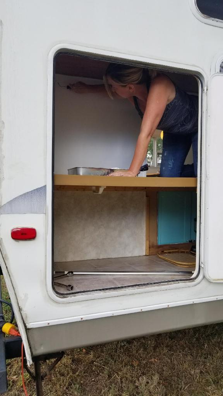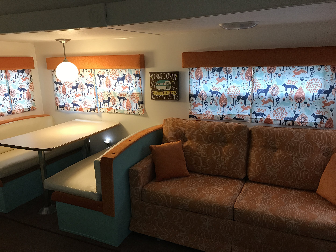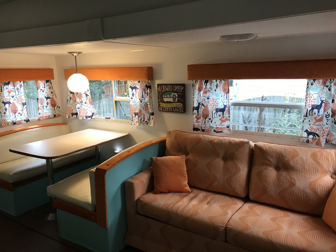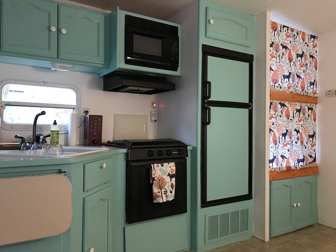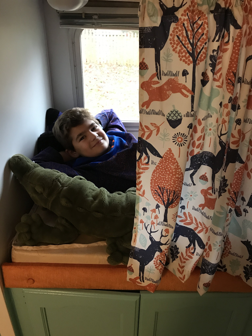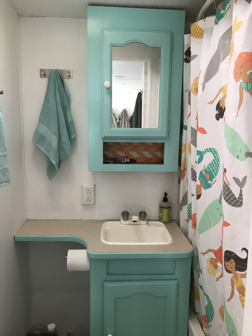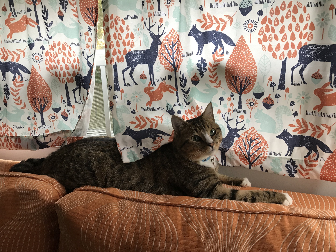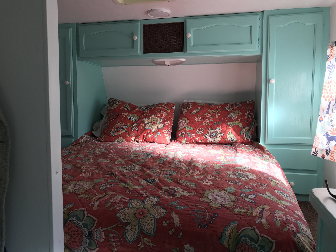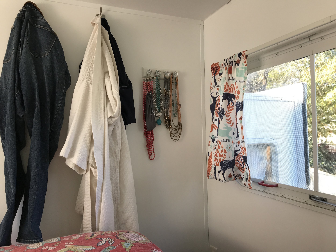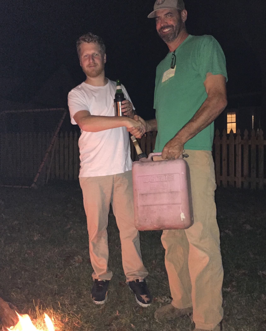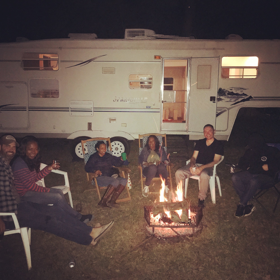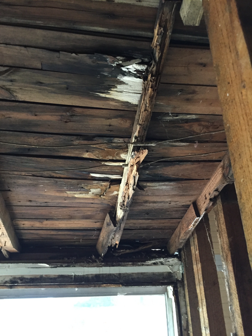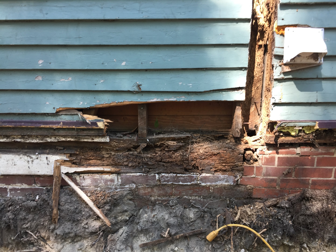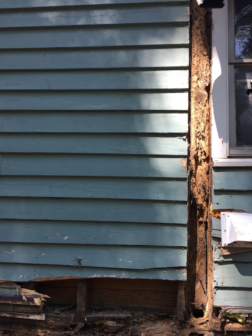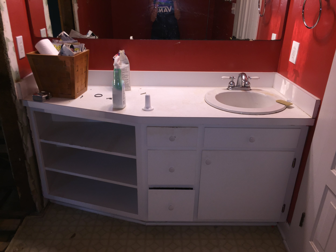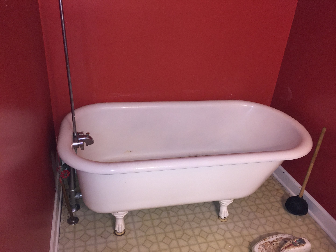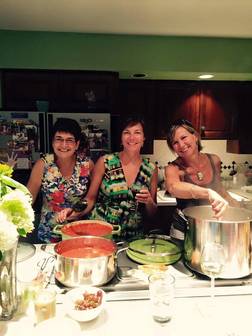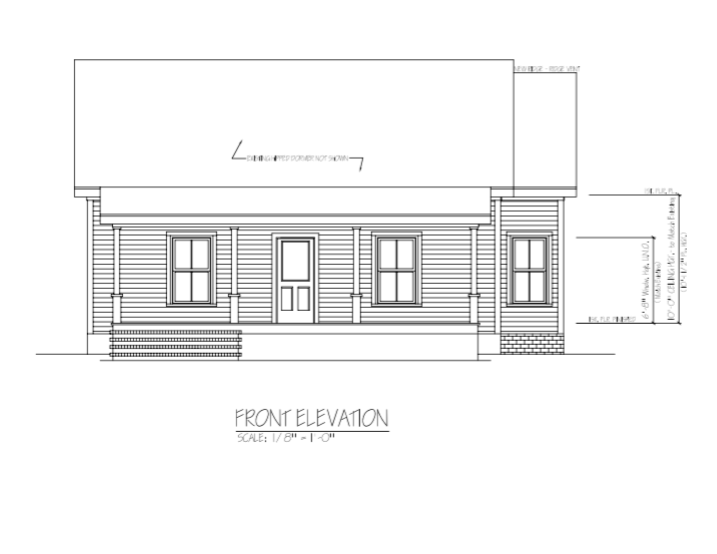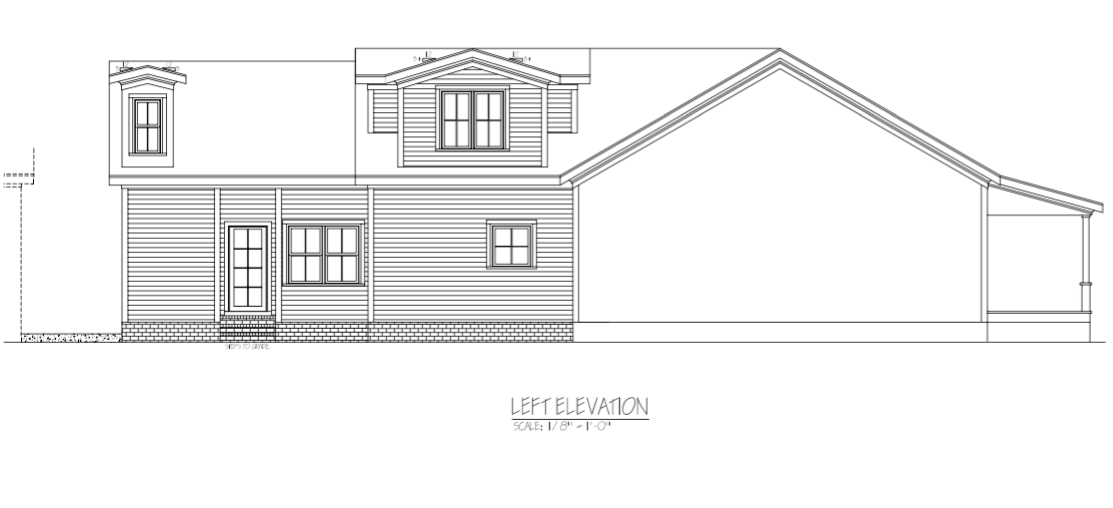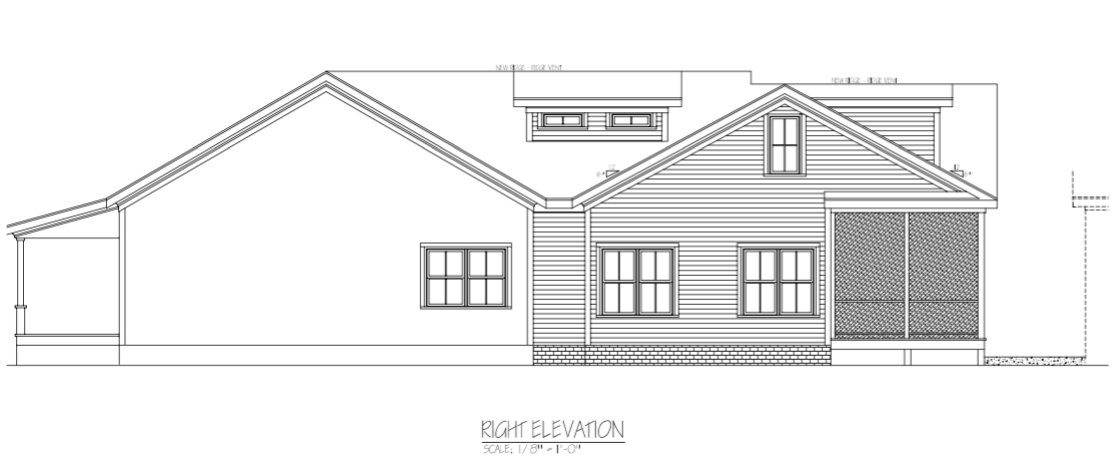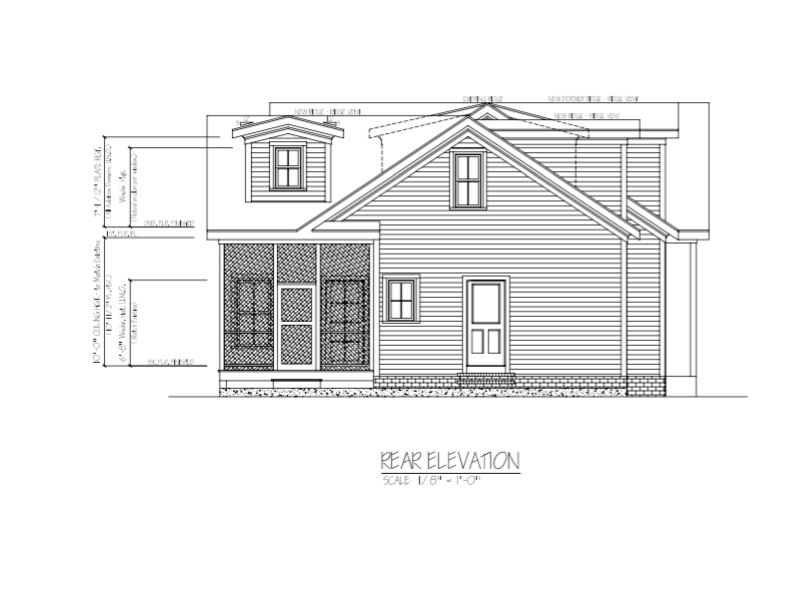The Little Kitchen that Could
My new kitchen is being installed this week. It's so crazy to imaging my tiny, dysfunctional, aggravating, adorable, mint green kitchen being replaced by something so elegant, well thought out, and frankly BORING. Don't get me wrong, it's gorgeous, and I love what I've picked, but for a girl like me who likes things funky and bright, an all white kitchen is a hard pill to swallow.
I had originally wanted cabinets in one of the trending deep blues (probably like Farrow and Ball's Hague Blue, one of my favorites!) with satin gold hardware. It's such a rich and dramatic look, and brave, too! While it is trending on Pinterest and Houzz, not that many people actually have the balls to do their cabinetry in anything other than white or grey. Well guess what? I do! Unfortunately, for the color match I wanted, it was going to literally double my costs of the import line basic shaker cabinets I had priced out. For the middle ground stock navy- a blue that I didn't really like anyway, it would be about 1.5 times the cost. I just couldn't swing it, so white cabinets it was. But this blog post isn't about my new kitchen, its about my old kitchen.
There was not a day of my life for fifteen years that I didn't curse in my kitchen at least once. The only thing going for it was the big double sink (not farmhouse, not undermount, just your basic stainless steel drop in). There was plenty of room in the sink. See that? I said something nice. The appliances were a joke. Even after replacing our dishwasher, it still didn't work well because there wasn't enough water pressure coming from the old city pipes running into the house. We replaced our crappy drop in electric range with a slightly better crappy drop in electric range that a friend's husband had ripped out of a kitchen in Durham during a remodel he did. The fridge was replaced when they were doing the "cash for clunkers" after the economy hit the hole back in "08 so it will be living in the new pretty kitchen, at least for a while. Oh, and of course the exhaust fan was never vented to the outside, it just circulated the exhaust back into the kitchen, so there was no point in using it.
The biggest issue for me was the amount of engineering might it took to make things fit in the cabinets and drawers. Every time I had to use something that didn't get daily use like a cake pan, it was like a twenty minute ordeal to get in back in the cabinet. I would be sweating by the time I found the right lid to a plastic container. I had one drawer for eating utensils, and only one small drawer for all of my other utensils. There was no room for fancy gadgets from William Sonoma or Pampered Chef. I was doing a lot of baking when I stayed home with the kids and REALLY wanted a Kitchen Aid stand mixer, but seriously, where on earth would I have kept it? In the mudroom with the card table, chairs, and corn hole boards? There wasn't anywhere to keep anything.
Then of course there was the lack of counter space, as you can see from the above photo. We did have the peninsula which could be a work space if we were making cookies, but if we were entertaining, there was usually a spread of yummy cheese and appetizers on it and people crowded around it while we finished the meal prep, so we were left with only what you see above.
As with all kitchens, tiny or not, people would always congregate in the kitchen despite there being no room to do so. I was constantly moving people out of the way to get into drawers and cabinets. But we had fun in that kitchen- it had a fun vibe to it that made it pleasant to be in despite the dysfunction. I have always thought, if you can't have a pretty kitchen, have a funky kitchen, so when we first moved in I painstakingly stripped the wallpaper, painted the walls cream, and the cabinets a bright mint green that I never regretted. All of the artwork was from my kids, including tissue paper flowers on the kitchen windowsill and school-made projects hanging from shelves. It wasn't elegant in any way, but it was cute.
Despite the tiny dysfunction, we managed to live this way for fifteen years and entertained regularly. What our kitchen and small home lacked, we made up for with a fantastic backyard. We had people over ALL THE TIME. My husband, Bryan (aka Fred- long story), and I are both very social people with lots of friends and we like to party! We had many good times in that kitchen and made some pretty impressive meals in it, too!
Whenever I thought I couldn't take it anymore, I would think of Julia Childs in her tiny French kitchen, or I would remind myself that this was completely a first world problem and I didn't have to walk miles to get fresh water, so really, just stop complaining. I came across a blog post a clung to a few years back called, "A manifesto against the tyranny of luxury kitchens" by Victoria Elizabeth Barnes. It was exactly what I needed to get through my time in my kitchen. It's hilarious, and the her words gave me a sense of moral superiority that I didn't need a fancy white kitchen to make my life better. Well Victoria, I'm a traitor... I will have a luxurious white kitchen and to make it even worse? A GOLD FAUCET! Just call me Donald Trump over here with my real estate empire and gold fixtures. Who have I become?
The thing is, before Instagram and Pinterest, we were really okay with our lives. We had kitchens. Some were nicer than others, but they were more functional than fashionable. With the trend of open floor plans kitchens have become more of a central location in the house than the used to be, so naturally people want them to be nicer. I understand wanting to have a beautiful and functional kitchen, I'm finally getting one after all- but there was just something so down to earth and authentic about my old kitchen. It didn't put on any airs. It didn't look like anyone else's. It had PERSONALITY. Sometimes after showing fancy new model homes with gorgeous kitchens I would feel envious, but once home and in my funky little kitchen, I would think how similar all the new kitchens look and be a tiny bit grateful for what mine offered.
My new kitchen is going to be gorgeous. It's going to be glamorous. There will be ample seating and will have counter space galore (hello, 8.5 ft island!). You can come watch me cook and sit in an actual chair. I won't have to move you to get to a spoon. It is my dream kitchen, but it's bittersweet. The thing is I didn't even know I loved my old kitchen until it was gone...
So come- eat, drink, laugh with us in our new white kitchen. But you're going to need to use a coaster.
xo Susie


