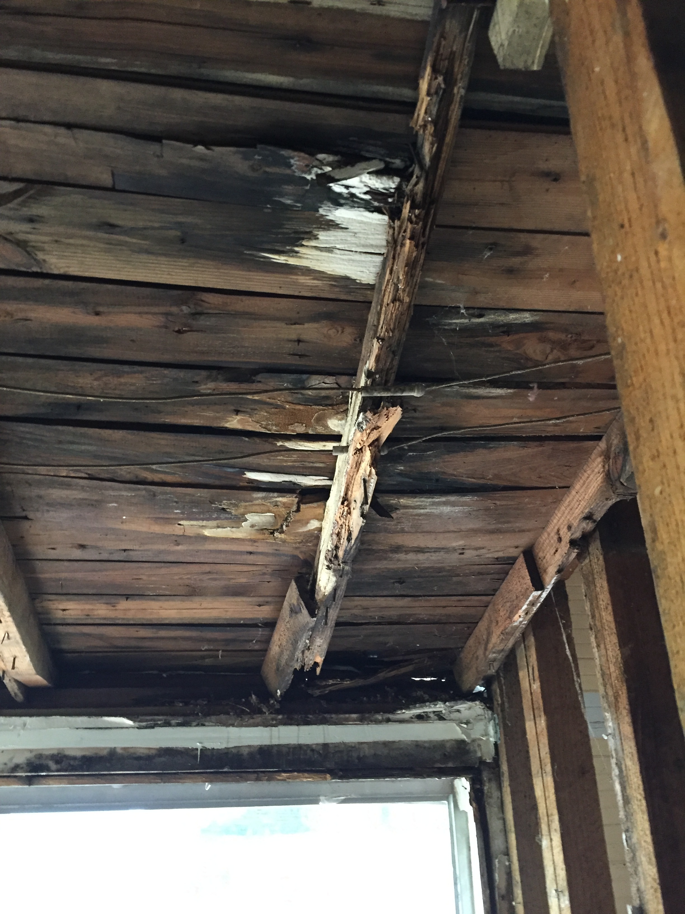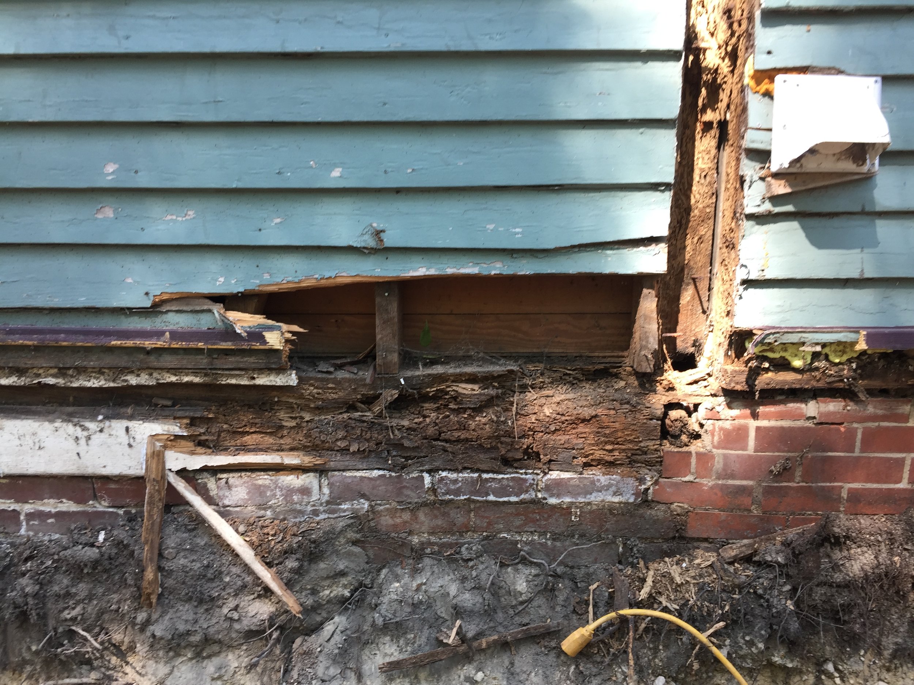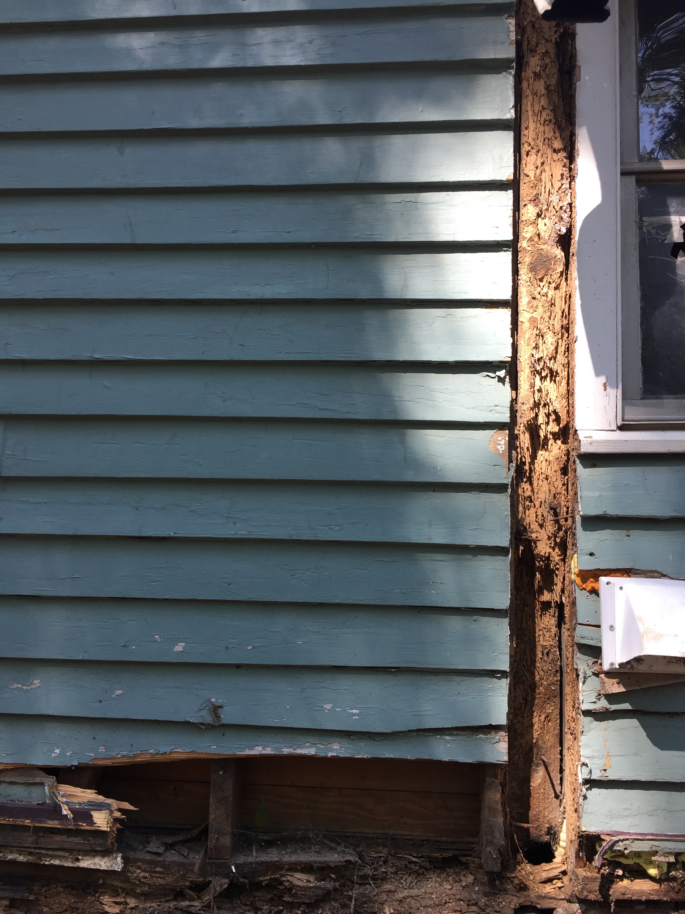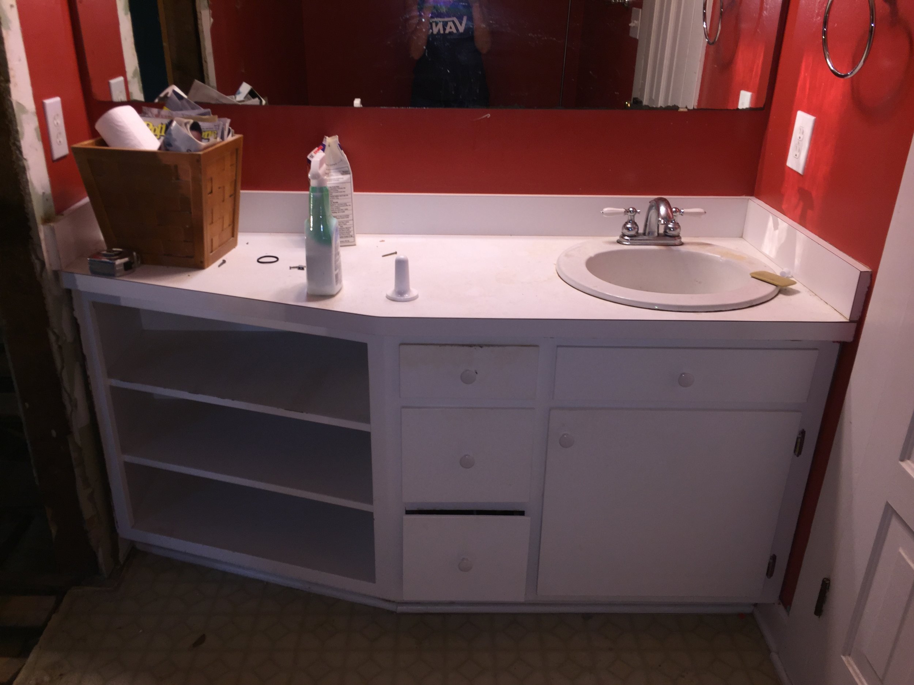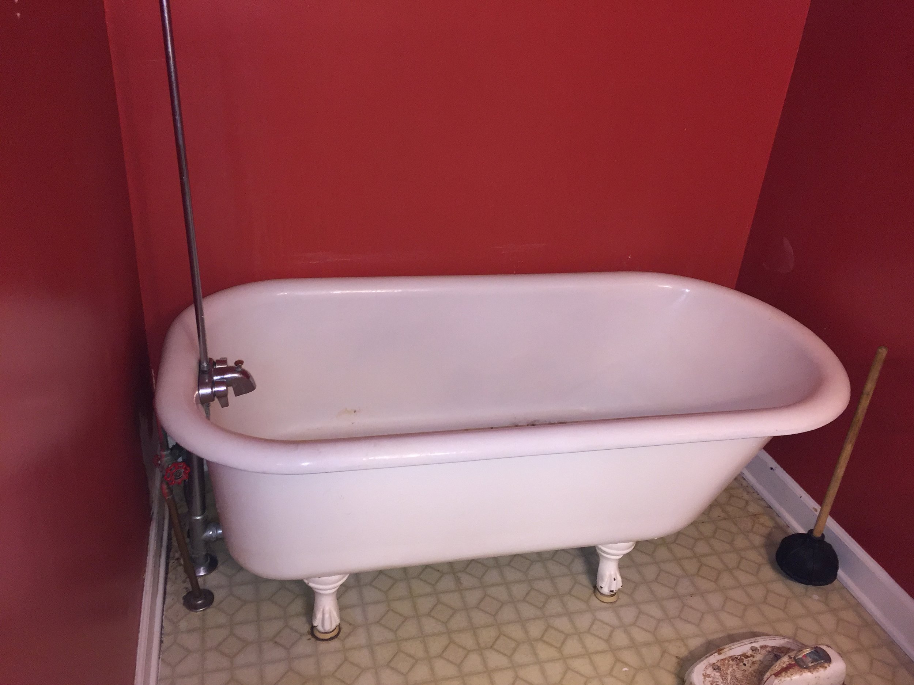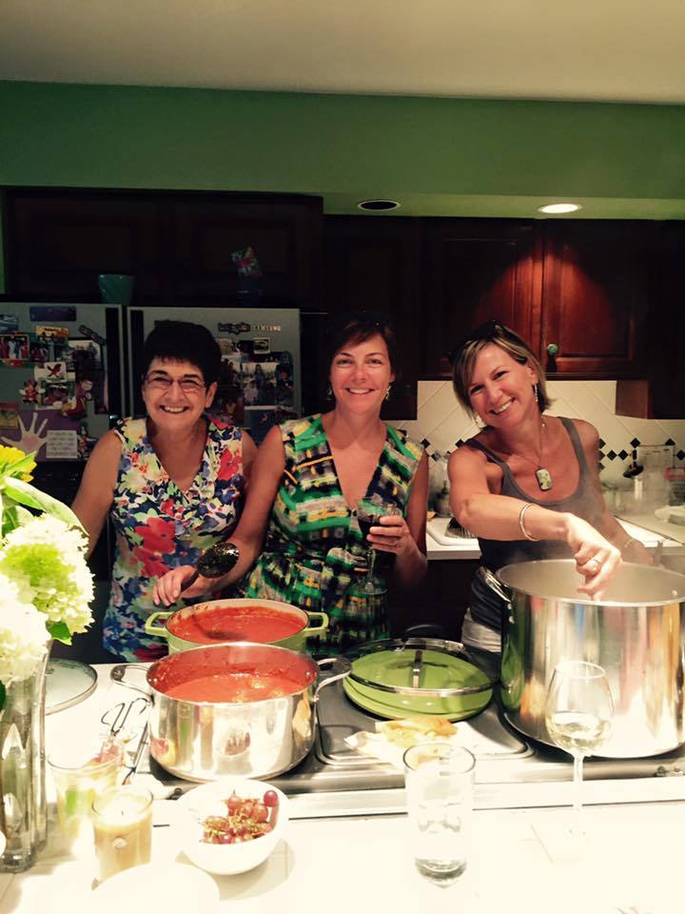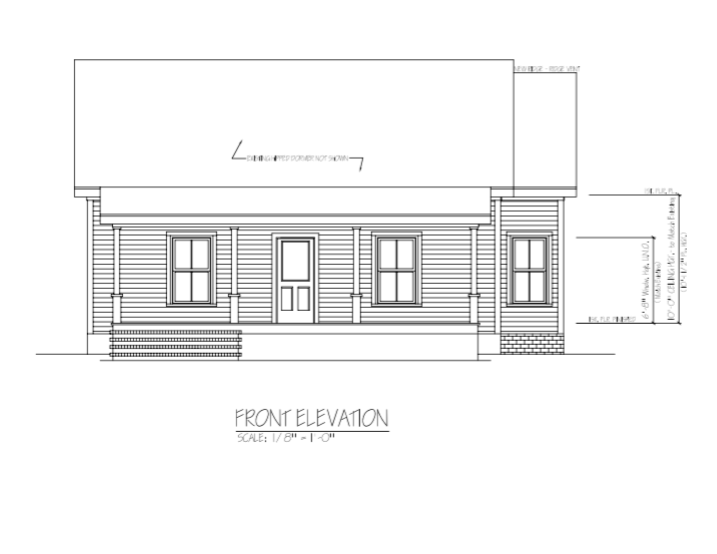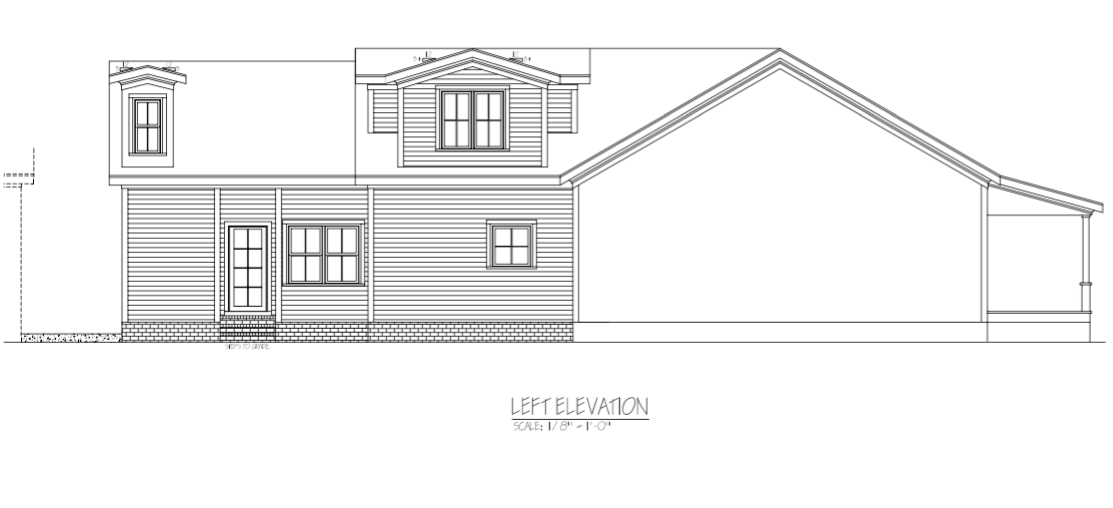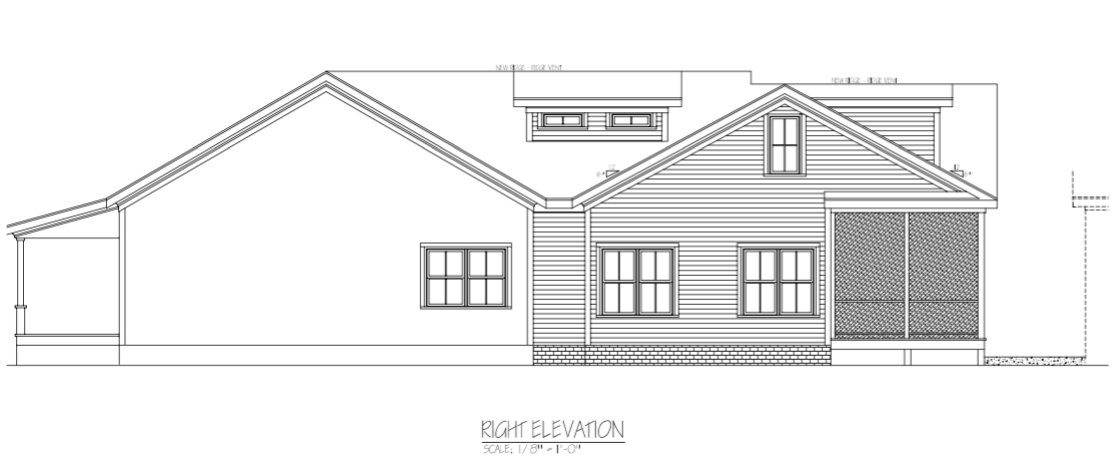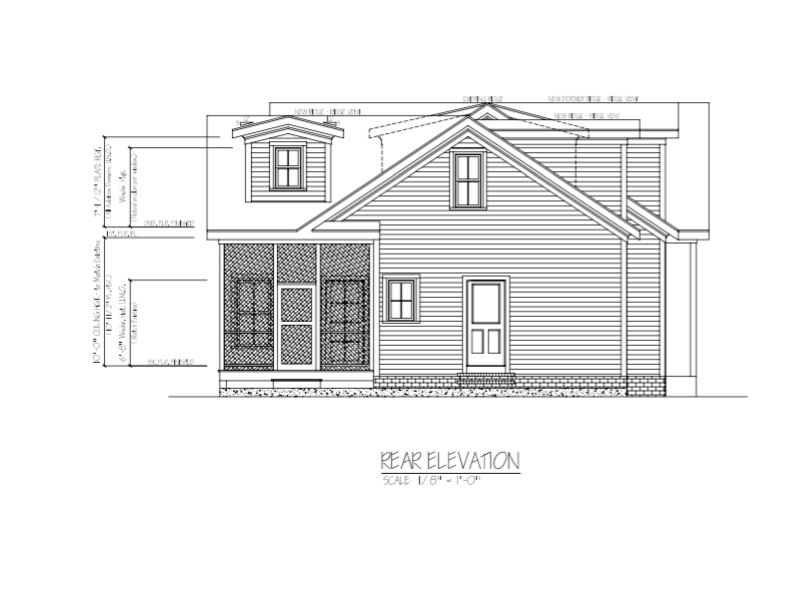The Plans
Where to even begin? I guess showing the plans is the best way. Remember from the previous post, the existing (well, not anymore because the old addition is officially gone) is as follows:
For an in-depth explanation, see "The Before."
From the outside, it looked like this:
North side view with old kitchen and mudroom addition
Since last weekend, it's looked like this:
The original back wall of the house- kitchen addition and mudroom are now gone.
The old addition- problematic for several reasons, has been removed to make way for the new addition. The kitchen addition appeared to be much older (and better built) than we originally thought, however, the layout was unworkable for a modern kitchen, and the crawlspace was only inches deep, so it was nearly impossible to get under the house to make repairs. We knew many years ago that trying to build onto this addition didn't make sense. We wanted to start fresh and have the freedom to design what we wanted, and do it right. I'm so glad we did considering what we found:
You can see all of the termite damage in the floor up the wall beam and into the ceiling.
The mudroom and back bedroom addition seemed to be newer and was so much an afterthought that it was never properly attached. We had roof leaks and termite problems that were even worse than we knew. Luckily all of the real damage we found in the house as we unearthed her bones was in the part that we had planned on tearing off. This is GREAT news for my contingency, though I know better than to count my chickens before they're hatched!
So what is changing???
Well, for starters, we are excavating (we being my husband, Bryan) the new foundation to be a below grade crawlspace that we will actually be able to access. I don't understand how this will work exactly, but my husband is a site work and underground utilities project manager, so I'm pretty sure it's safe to defer to his knowledge on this one. Here, you can see the new footprint of the future home.
Photo taken before Bryan tightened it all up. Right now it looks as perfect and square as if Mike Mulligan himself dug the hole with his steam shovel. You get the idea, this is the footprint for the new addition.
We are going from a little less than 1500 square feet total, to a lower level of 2016 square feet with a second level of 774 square feet for a total of a little under 2800 square feet. Now to be clear, my dream home was about 2200 square feet, but because we didn't have savings, only equity, we needed to make the numbers work. For a construction to permanent loan, we needed preferably 80%, but minimally 90% value based on future appraisal. Construction loans are much tricker than conventional loans- my lender, Ryan Eldridge with Citizens Bank was awesome. He helped me think outside the box to make this happen and held my hand through the entire process.
The original plans called for a large screened in porch accessed by both master bedroom and kitchen with french doors almost like a courtyard. Because Downtown Apex has such wildly unpredictable appraisals (I'm a real estate agent, so I know this firsthand) I knew we needed more square footage based on the cost estimate to build the original plans. The numbers would never get us where we needed to be at only 2200 square feet. We decided to take this central screened porch and turn it into heated space, aka a family room. We also kicked out the foundation wall another three feet, just because we could and it would help our numbers. Seems crazy to build a bigger house than I wanted just to afford the loan, right?! But that's the way it works in real estate.
In the long run, I'm going to love this space, but I really wanted us to use the space we had in the front of the house unlike so many old house remodels that are basically a museum in the original house and all the living space in the addition. I do really enjoy my time away from television, so I think I will use my original living room. I hope so. Come over and hang out with me in the old part of the house sometime, will you?
Here are the new plans for the lower level:
First floor plans. Most of the walls are moving, and an extra 500 or so square feet is being added on from the existing dining room back.
One of the biggest, yet simple changes is the fact that the front door is relocating. We have always walked up the steps on the left side of the front porch directly into the living room. The stairs are moving to the center along with the door to make more of an entry. My walk in closet becomes the hallway into the home. The doorway shown to the left of the fireplace is actually going to be closed up for furniture placement. We really wanted to keep a seating area around the beautiful double mantle fireplace. It's too special to not enjoy...
Charlie on one of the "birthday shirt" pictures that we always take in front of the fireplace. I am standing in front of the front porch door. The doorway to the left will be closed and it will be more of a sitting room, and less of a hallway.
To the right of the front door will be a powder room (say what???) and there will be a wall guiding you into the hallway that leads to the rest of the house. I like that this front room will be completely separated from the rest of the home. In my opinion, the open floor plans that are so common now are beautiful, but highly over rated. I like my music, my people like their TV.
Through the hallway, there will be an alcove to the right for the master wing. (This deserves another "say what???") Our master bedroom will be Charlie's old room plus his closet- large enough to comfortably fit a king sized bed and a couple of dressers, but no larger. Our new master bathroom will house two small walk in closets, two vanities, our original clawfoot tub (we will have it refinished) and a walk in shower.
I don't know if you fully understand what all this means to a girl who painted her horrible laminate floor-weird cabinet-jack and jill-shared with her two kids-single-sink bowl bathroom a bright tomato red just to have fun fourteen years ago but never got around to changing it, because, seriously, why bother?
To the left of the alcove will be the only fully intact room left in the house. In my previous post, I talked about my love affair with my dining room. The doorway to the hallway/alcove will move over a few feet and the original back door opening that led to the old kitchen is widening to receive the original pocket doors from the living room, but other than that it is staying the same. This means plaster, people! I love plaster so much. I love the cracks, I love the texture, I love the imperfections. It's like the difference between honed marble and quartz- both are beautiful, but the organic, textured feel of the marble is entirely different than its manufactured knock offs. If you are looking for me, you will likely find me sitting in the dining room with a glass of red wine, admiring my imperfect plaster dining room walls because the rest of the house will, unfortunately, be sheetrock.
My beautiful dining room at Christmas time. The new hallway door will be where the black and white picture of my grandfathers are in this picture. The precious little coat closet will stay, because, why not?
The kitchen deserves a blog post all of it's own, but the basic gist is that I'll have a wall of cabinets with sink, dishwasher, ovens and refrigerator, a central island with seating for three and extra storage and a gas cooktop. I didn't ask for this kitchen, but my designer is basically giving my mother-in-law's kitchen layout which just so happens to be my very favorite kitchen to work in! I know the trend is to have a sink in the island, but it is so fun to chop, sauté, and stir with loved ones sitting at the island with you. While we are on the subject, let's just mention my MIL, Joie. She taught me much of what I know in the kitchen and deserves a blog post of her very own. I can not wait for her first visit in the new home- we will spend the whole time cooking together! Look at the fun we have in her kitchen- mine will have essentially the same layout with the addition of the built in seating banquet designed with my hand-me-down Saarinen tulip table in mind.
Two of my favorite girls- my mother-in-law, Joie, and my sister-in-law, Erin. We spend hours together in her kitchen and I'm so happy to have a kitchen that mirrors hers.
Beyond the kitchen, there will be a small mudroom, entries to the driveway, and backyard, a separate laundry room, and a staircase to the new upstairs addition. The staircase is such a big deal for us, because both of my kids have always coveted houses with stairs (you just never know what they'll latch on to!). For me it means Harry Potter storage!!! My mudroom has always housed the corn hole boards, the card table and chairs, the beach chairs, the camping table, and whatever other random things people usually store in their garages. We have a tiny garage without a door and a dirty workshop that Bryan has filled with motorcycles of varying conditions and vintages. No room for corn hole boards in there! I'm so excited to finally have a closet to throw all this stuff in to. I covet the pretty mudrooms of magazines and model homes, and I very much doubt that mine will look that good, but I will try my best to keep it nice since it will be visible from the new kitchen.
Downstairs we will also have a screened porch off the family room. Despite losing my centrally located screened in porch, I think that with the french doors (this is a change from the above plans) and all the windows in the family room, it will suffice.
Working our way up the stairs, there will be a loft for the boys to hang out in and guests to overnight in (unless they want to stay in the camper!), the boys bedrooms, a shared bath, and an access door to our existing attic space for lightweight storage like Christmas boxes.
Upstairs will be really funky- I can't visualize it yet, but it will be all knee walls and slanted ceilings which is a look I've always loved. In college in Morgantown, WV, I always wished I'd draw the straw for one of the attic bedrooms with their nooks and crannies. I love that cozy look. We wanted to keep the 10 foot ceilings downstairs and I did not want to have a "peek-a-boo" addition. We wanted to T into the existing roof line and not have it visible from the front elevation. Our amazing designer, Gretchen Williams, carved out every inch of available space by making all of the height upstairs come from dormers. There was originally another large dormer upstairs, but we had to cut money somewhere, so it went away. If you look closely, you can see built-in window seats in both bedrooms- this is not for storage, but Gretchen's ingenious way of running ductwork in the very valuable space upstairs. Elevations here:
Above are the new elevations. She left the unchanging parts blank and sketched in the new addition based on plans. We will be moving the front steps and railings in the front elevation to make it look finished.
It is not lost on me that we are finally doing this addition we've talked about only two years before our oldest heads off to college, but the truth is, this is my forever home. We have a master down, on grade entry, and the space upstairs will be perfect for the boys when they come home to visit with their families. Yes, people, I am planning my addition for the far off future grandchildren! I remember how hard it was with babies and toddlers- staying in unfamiliar places without a space to go when the baby is wide awake at 3 a.m. and you just needed a place to go watch some Elmo! This upstairs will have the loft that the boys will enjoy in their teenage years, but hopefully will be a space that makes it easy for them to come see their old mom and pop once they have families of their own.
So that's all there is to it! We will have an on grade patio or low deck out back, and the infamous Friedel fires will still happen regularly. We don't lose too much backyard, the patio and fire pit will just be moved in front of the outdoor mantle. It will be pretty!
We are hoping that our house is one where you have to ask, "is this the old part of the house or the addition?" when you are standing in a room. We plan to reuse as much wood as possible so that it still LOOKS like an old house even though it will essentially be a new house. I will write a post at some time showcasing the construction of the original house and all of the work Bryan is putting into making it perfect for us now. It really is cool to see her old, but sturdy bones.
This renovation is beyond our wildest dreams. As I talk about in the "Blessed House of Love" post, our original plan was to make a bigger kitchen, mudroom, and master bedroom with bathroom, but times have changed. This is a town that has become a place that can easily support all of the work we are doing. Being an agent, I know the market, I know the inventory, and I know there is nothing I could find in our all-in budget that would make me nearly as happy as what we have in store for our new house. The location and the ability to walk to Downtown Apex is priceless, as are our neighbors. We are so happy to be putting the hard work and hard earned money into this home that we have raised our children and love so very much.
I look forward to your comments and feedback!
xo Susie



