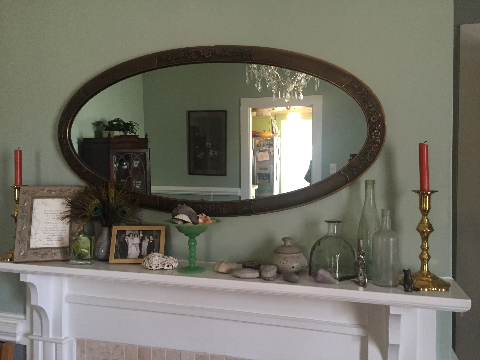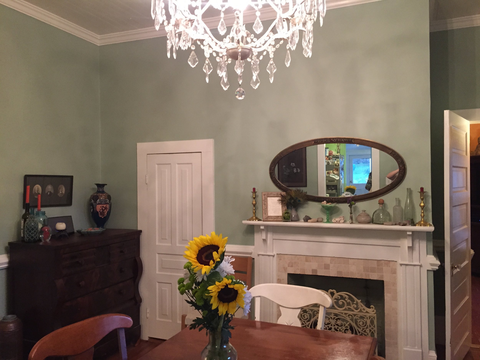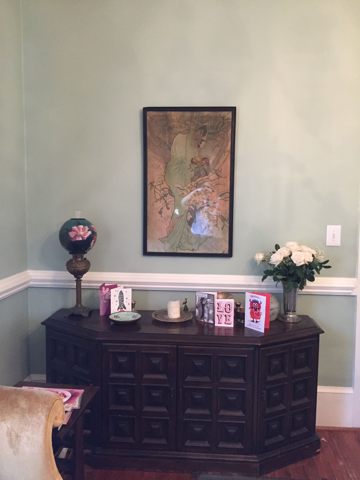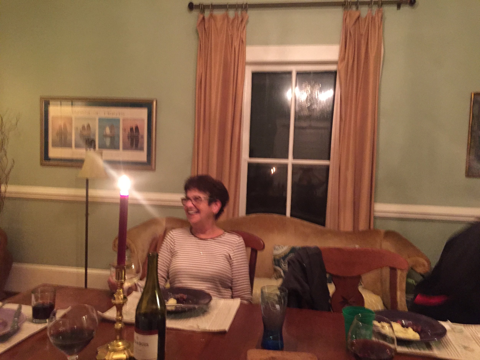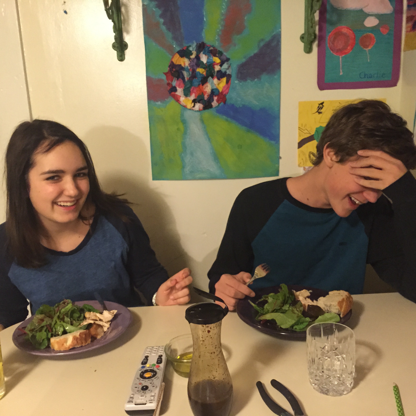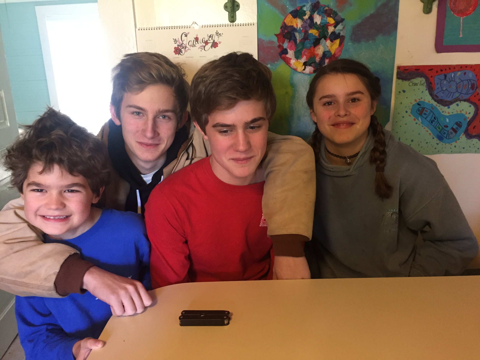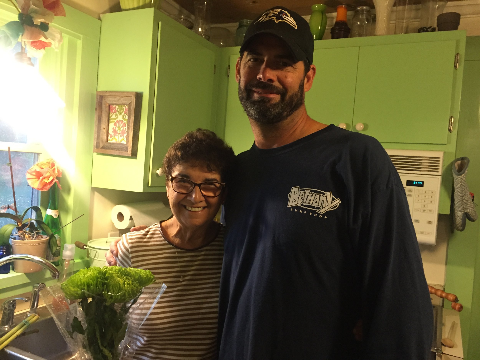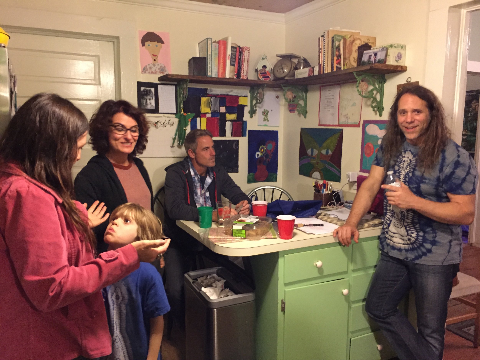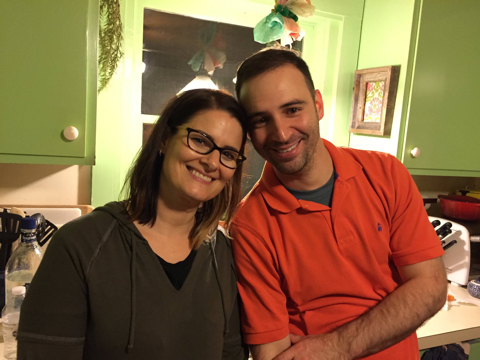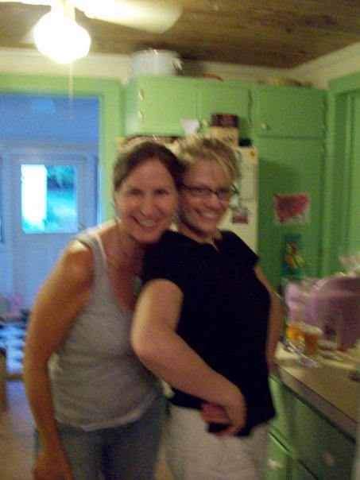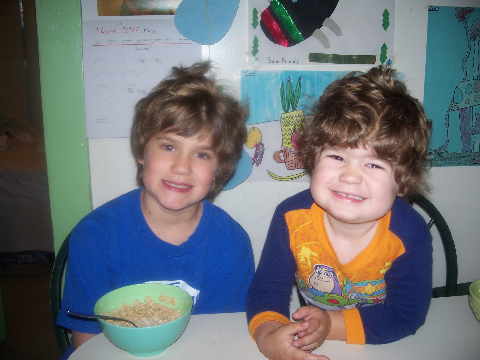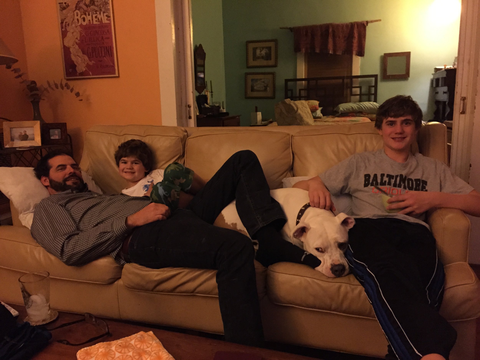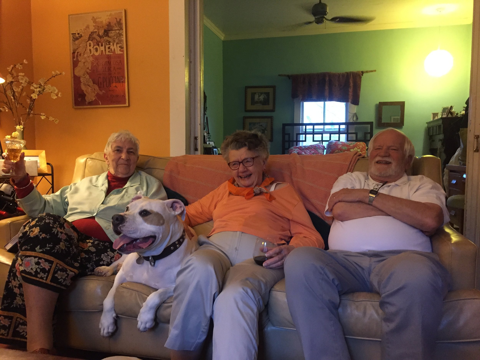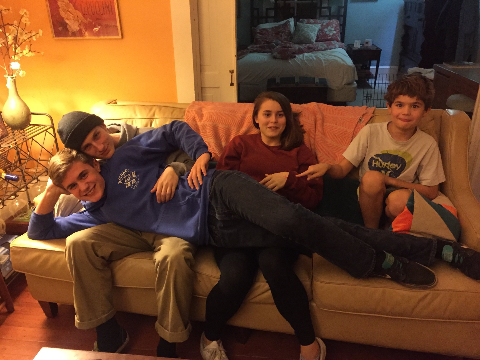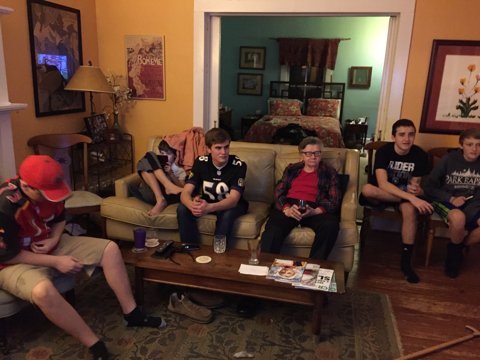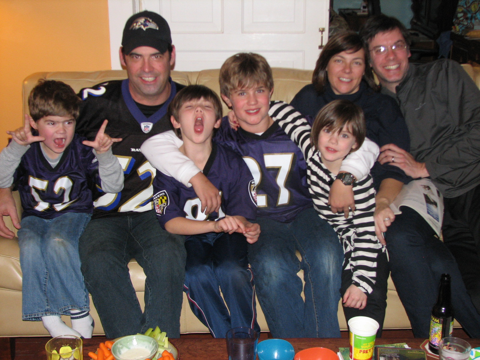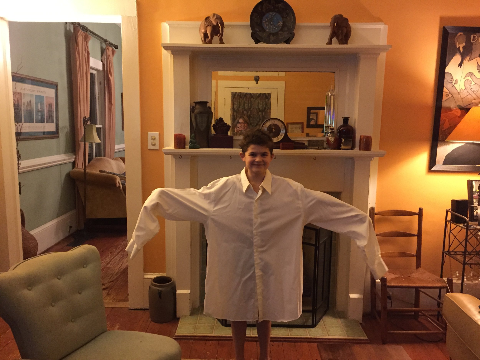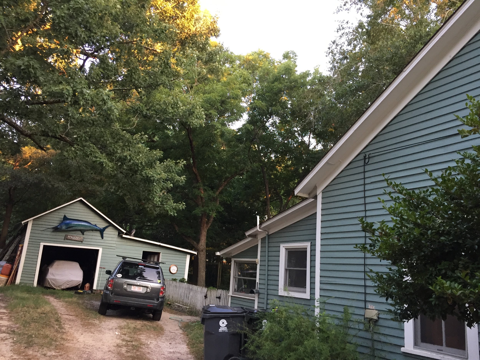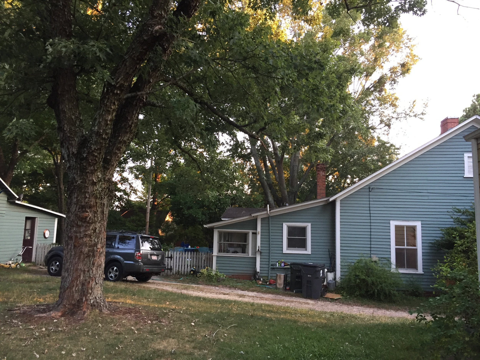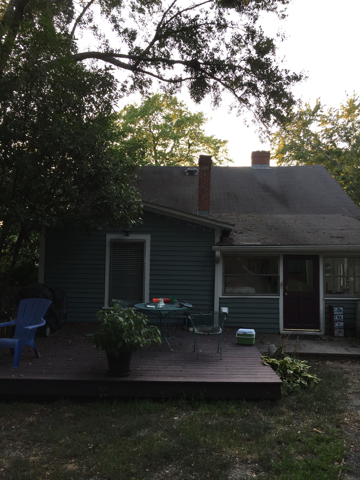The Before
I want to share a bunch of photos to show the house as it has been the whole time we've owned it. We did nothing but cosmetic work when we moved in- tearing down ceiling tiles to expose tongue and groove ceilings, patching plaster, painting, removing carpet, but nothing to the systems or the structure of the home.
Even though the house is small, it has been livable for all these years for a few reasons:
1. Two walk in closets and decent storage which is almost unheard of in a 100 year old house.
2. All of the rooms are large. There is not a foyer or a hallway anywhere in the house- you simply walk from one room through a doorway into another room.
3. There are one and a half baths, not just one. This changes everything. Poop happens.
4. Did I mention the lot and location??
Here is the floorpan of our existing home:
As you can see, you walk directly into the living room. Not ideal, but totally fine. Plus the back entry is where we usually come in and out of the house. There are basically 4 original large rooms. Existing Bedroom #2 would have originally been the room with the cookstove as evidenced by the pie plate in the wall connecting to the old chimney. We don't know at what point the back of the house was added, but it was not done well and created a host of problems as time went on. At some time they cut in the walk in closet in Existing Bedroom #1 and the full bath. Originally there would have only been an outhouse... thank God for advancements in indoor plumbing!
The dining room is perfection. I love this room so much. Since we only have the small living room, we put an extra couch along the window wall some years ago and that made all the difference. There was a place for people to sit and read quietly or talk excitedly that wasn't in front of the television if someone else was trying to watch a show. It is a beautiful room and through the years people have tried to talk me into taking down the wall to the kitchen but I always was firm on my formal dining room. I have really pretty family antiques and I love to use them. Look how pretty...
The kitchen was a nightmare. I can't tell you the frustration of having to take out a cookie sheet or seldom used pie dish and figuring out how exactly everything fit back into the cabinet. It was like and engineering marvel trying to put things away! When my boys were younger, I would send them deep into the corner cabinets to retrieve a storage lid or canister that had fallen in to the black hole of inaccessibility. Thankfully, we did have a peninsula that fit two barstools, so I could at least have company in the kitchen, albeit not very comfortably.
I had painted the cabinets a bright 1950's green because I figured if you can't have a pretty kitchen, you might as well have a fun kitchen. I figured it would only be for a little while, so I wasn't worried about getting sick of it. I never did. That kitchen with it's bright woodwork and my children's art had a happy and fun look to it despite it's dysfunction. And we made the most of it- we are big entertainers, and we never let our little kitchen stop us from feeding friends and family.
Just look at some of the fun we had in this kitchen!
My living room is one of my favorite rooms. How can you not love a room with the original double mantles with mirror and fireplace? That's right, not one, but TWO mantles to display all my tchotchkes! It is a warm orange that I always loved as a background to all of my cobalt blue and dark red art and accessories. I'll have a hard time not painting it orange again.
The living room is not a tiny room per se, but with two doorways, a large pocket door opening, two windows, and a fireplace, it made the furniture placement difficult. We always had a small cluster around the fireplace and would bring in extra chairs as needed. Though this was never ideal, it was what it was. Plus, we almost always entertained in the back yard.
Did I mention my people are tall? Sometimes the four of us (or more likely 3 of us, plus T-Bone) would be on the couch trying to watch a show together and I would feel like I was literally drowning in arms and legs! Our eighty pound pit bull thinks he's a tiny dog and will stand and whine terribly until you make room for him on the sofa. I dream of a large sectional.
Our bedroom is perfectly fine, other than it essentially being part of the living room. When you enter a person's home and look to the right to see the master bedroom, it feels a bit personal. I always made my bed, first things first, but T-Bone has a really annoying habit of digging in, so it often looked unmade even though I remade it several times a day. I'm really looking forward to a door I can close and latch! While it wasn't large, I have never seen the point in a large master- just a waste of space in my opinion. We had the Jack and Jill bath that led to the boy's room, so it was pretty convenient, if not exactly private.
When Sam was about seven, and madly in love with his baby brother, he wanted to share a room with him. I immediately searched Craigslist for full over full bunkbeds (knowing they'd be tall and could sleep diagonally in them). That was the best $250 purchase I ever made. We suddenly had an extra bedroom/den! We put a futon in there and were able to put up a family of four by letting the parents sleep there and putting all the kids together in the bunk beds. However, in full disclosure, we have been known to put up guests in the backyard in a tent!
We have a mudroom with the laundry and back door, but my mudroom was a porch that was added on and enclosed at some point. When you look at the house from the sideview, you can see they just kept extending the roofline, which is why the backdoor is so short that my husband and teenage son have to duck to get through it. Also, because we only have a tiny open garage, the mudroom was always where my corn hole boards, card table and chairs, etc. had to live.
The roofline was never properly constructed at this joint, so we had water damage and wood rot and termites. Once we opened it up it was worse than we ever knew!
So that's basically it, three living spaces and three bedrooms for a total of 1475 square feet. It was tight, but we managed. There are many people who live with a whole lot less. We have loved our little house and our great yard and location made up for so many of the frustrations that it was never a question of moving. It just took us a lot longer to renovate than we ever expected (see Blog post #2 below) https://www.thebohemianhomegirl.com/blog/2017/9/8/blessed-house-of-love
I hope that the fun we had in this house comes across in this post. I think it was beautiful, even though tiny and a little rough. My job as a Realtor takes me to many high end and model homes, but I was always so happy to come home to my pretty little house. It had a lot of problems, and a lot of quirks, but it had soul.
I look forward to showing y'all the plans in the next post!
xo Susie

